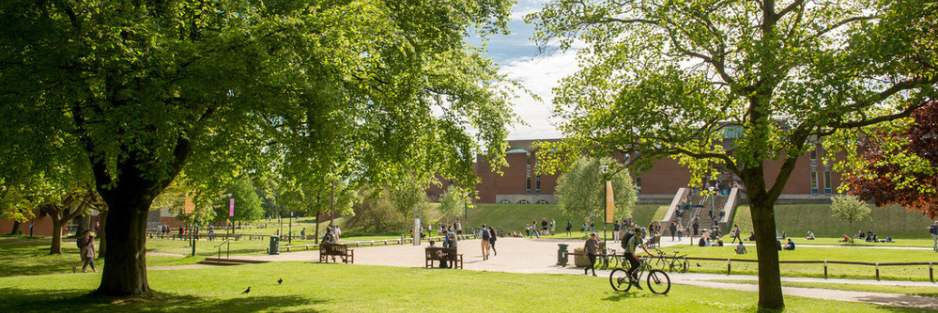By Karen Watson – Special Collections Archivist
Plans. It’s a bit tricky to make any at the moment. Luckily that wasn’t the case when the University of Sussex was commissioning new buildings and renovating student residences over the past 50 or so years. In October last year, I was contacted by the Estates team who had a large cabinet of architectural plans in their offices which they thought should be looked after long term at The Keep. That’s exactly what I thought. There are lots of architectural plans already in the University of Sussex Collection dating from the 1960s and they have been used extensively by lots of researchers. Recently they were consulted by 3rd year Drama students researching the history of the Attenborough Centre for the Creative Arts (ACCA), formally the Gardner Arts Centre.

I hoped that the plans in the cabinet were for buildings constructed later than the 1960s and possibly for buildings that no longer exist on campus (does anyone remember Arts E?) When the plans were delivered to The Keep, the first thing I realised was that my archive accessioning skills had got rusty whilst working from home for many months. I knew it was one cabinet of plans but I hadn’t asked how many plans were inside. The answer? Lots.

Now that the plans are safely at The Keep, I’ve been able to have a look through them. There are approximately 200 campus plans including building elevations, perspectives, heating and fire layouts, renovations. I was super please to see that the campus building plans include ones for Arts 4(D) and 5(E) which is where the Jubilee building is now. A lovely surprise is the over 80 plans for buildings off campus including student residences in Falmer village, Windlesham Road in Hove and Victoria Road in Brighton. The date span is from the late 1960s to 1990s and the plans get really big from around 1994, maybe the architectural firm got a new printer. The largest ones are 1085x820mm, the smallest around 880x590mm. These plans have been hanging up so are not creased or rolled and it would be nice to keep them that way. Storage solutions for these are on my list when I can work on site at The Keep.

I find architectural plans endless fascinating. They are often beautifully rendered and as you can see below, have figures in them for scale which have their own narrative.

I also spend a lot of time working out what perspective they are from, especially ones that set the building in the landscape. The plans are not listed on the catalogue yet and there is a bit of work to do before they are available for researchers, but they are an excellent addition to the University’s own archive.
Anyone interested in consulting the wonderful collection of architectural plans available when The Keep is back open, please don’t hesitate to get in touch with the Special Collections team – specialcollections.supervisor@sussex.ac.uk


Leave a Reply